Pyramid Roof Framing
Pyramid roof framing on a square shaped building is as easy as cutting any normal hip roof. The only difference is a hip roof has a ridge board and a pyramid does not.
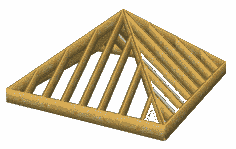
What I mean by a square shaped building is one that measures the same on both sides for example 24 feet by 24 feet or 32 feet by 32 feet.
A pyramid can also be erected on a building that is not square say 24 by 28 feet but is a much harder task. This is what I call an interchange roof and not a true pyramid.
I will explain how I cut and erect a simple pyramid roof on a 24 by 24 building with a 6/12 pitch.
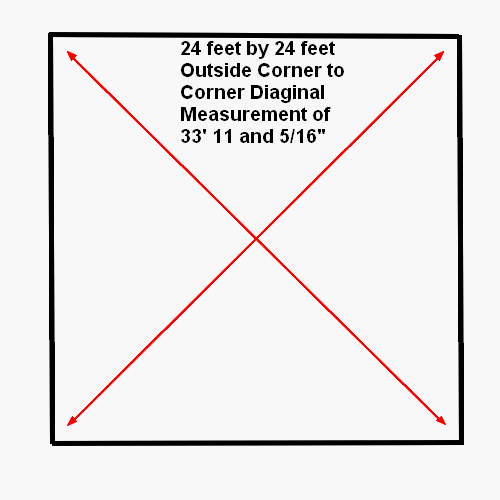
Cutting Pyramid Roof Framing Members
As I mentioned before this type of roof has no ridge board, instead the first set of common rafters rest against each other on their plumb cuts.
The old time carpenters never used a ridge board on even a gable roof.
Then a second set of commons rest against those two at a 90 degree angle.
I begin by cutting what I call the first set of common rafters. Using a construction master calculator and entering the run and pitch. The paperless tape on the calculator comes up with the following numbers.
24. FEET ÷
2. =
12- 0 FEET INCH
12- 0 FEET INCH RUN
6. INCH PTCH
13- 5 FEET INCH DIAG
So we need to cut the first set of common rafters 13 feet 5 inches long.
Now we need to figure and cut the second set of common rafters as though we were using a 1 and 1/2 inch thick ridge board since this is the thickness of our first set of rafters.
The paperless tape information follows.
|
24. FEET – |
11-11 1/4 FEET INCH RUN |
This means we need a second set of commons 13 feet 4 and 3/16ths inches. After we have these four common rafters cut we can move onto the four hip rafters.
Pyramid Hip Rafters
These hip rafters are cut the same way as a normal hip roof only we use the diagonal measurement from the second set of commons to get the hip length.
Plugging these numbers into the construction master the paperless tape reads as follows.
13- 4 3/16 FEET INCH DIAG
6. INCH PTCH
17-10 15/16 FEET INCH H/V
This means we need four hip rafters 17 feet 10 and 15/16th inches.
After the commons and hips are cut we can start erecting the main roof, we’ll cut the jack rafters later.
Location of Pyramid Framing Members

Top View of Pyramid Roof Framing

Erecting Pyramid Roof Framing Members
- Start by laying out the first set of common rafters in the center of the wall you decide to start on. Since they both measure the same it doesn’t matter.
- Now lay out the second set of commons in the center of the other wall.
- Erect the first set of commons, one angled toe nail down from one plumb cut to the other should be enough.
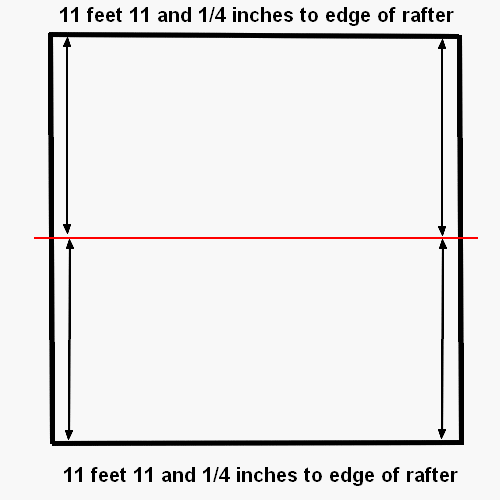
- Erect the second set of commons and nailing them thru the first set.
- Be careful where you nail, there are still four hip rafters to be nailed and misplaced nails will make it difficult to set the hips properly.
- By the time the four commons are set and nailed it will be sturdy with no need for bracing.
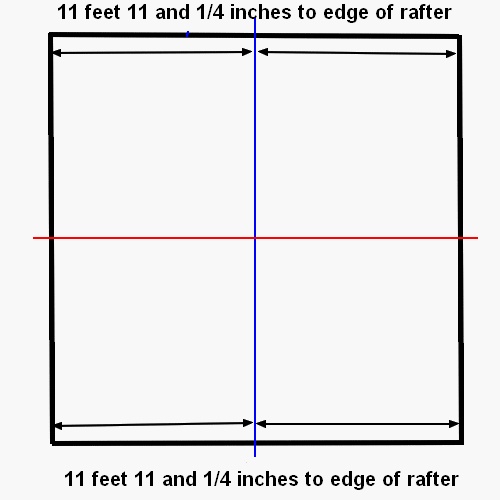
- Set the hips next, being careful where you nail.
- Getting good nails in such a small area can be difficult.
- Use 8 penny nails to tack and hold until all rafters are in place then spike well with 16s.
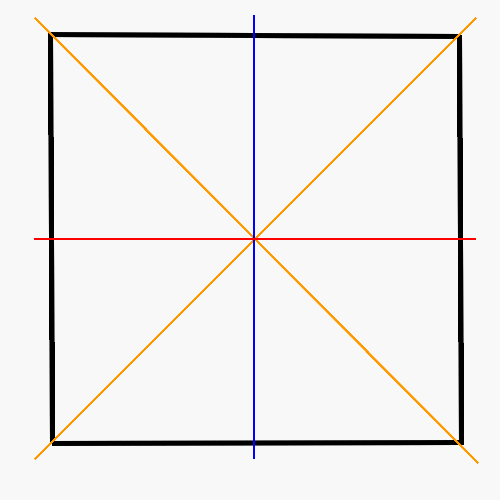
Cut Hip Jacks
Cutting the jacks for a pyramid is the same as for any other hip roof. For this building with the second set of common rafter length of 13 feet 4 and 3/16th inches we can enter this info into the calculator and deduct 3/4 of an inch.
Since the calculator gives us rafter length to the center of the jack shortening this amount will allow us to measure from the long point of the jack. Below is how it appears on the calculator paperless tape feature.
|
13- 4 3/16 FEET INCH – |
11- 9 9/16 FEET INCH JK 1 |
This tells us that the first jack is 11 feet 9 and 9/16 inches and there are eleven jacks per side of the hip or 22 per hip or 88 jacks all together.
Install Pyramid Roof Framing Jacks
I find it easier to work your way up the hip. One man at the bottom on each side of the hip and one in the center.
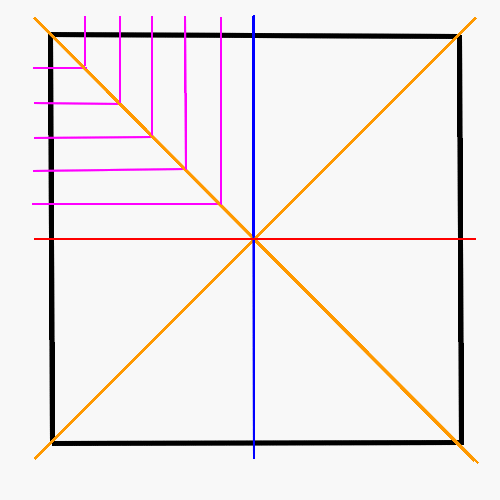
There are a lot of jacks on a roof like this, keep at it till you are done.
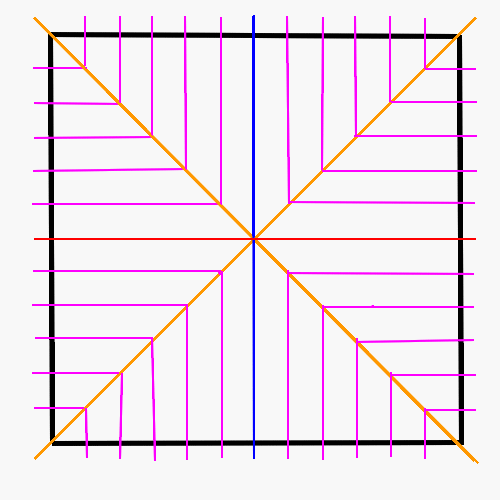
Install the sub fascia and you are ready to apply sheathing.
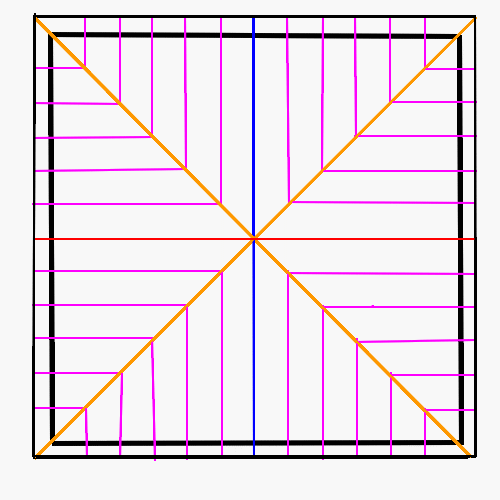
Links to Related Carpentry Pro Framer Pages