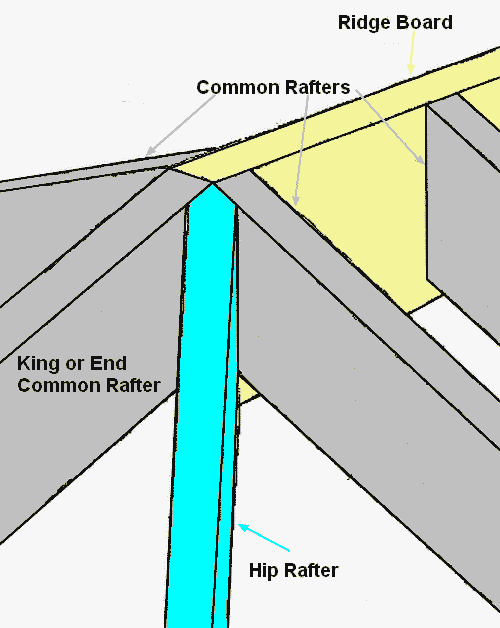Hip Roof Framing Basics
Just like any other type of roof, hip roof
framing starts by figuring the length and cutting a common rafter. The
common rafter will determine the height and length of the ridge board
which will establish where the hip rafters are located.
Pros
- A simple hip roof slopes down on all four sides, tying the exterior walls together making for a sturdier building than a gable roof. Especially useful in high wind prone areas.
- Increases overall value and appearance of the home.
- No tall gable walls which saves on sheathing, siding, or brick.
Cons
- More difficult to construct than a gable roof.
- More expensive than a gable roof.
Parts of a Hip Roof
building, set the height, and locate the ends of the ridge. Commons run
from the ridge and down to the tops of the exterior walls.
Location of Hip Roof Framing Parts


Some of your more expensive custom homes have what I call an interchange roof.
This is the type of hip roof where the main span is one pitch and the ends of the hips are a steeper pitch.
This makes the ridge board longer, making the building appear larger, and the roof steeper than they really are. This adds even more value to the home.
Links to Related Carpentry Pro Framer Pages
|
|
|